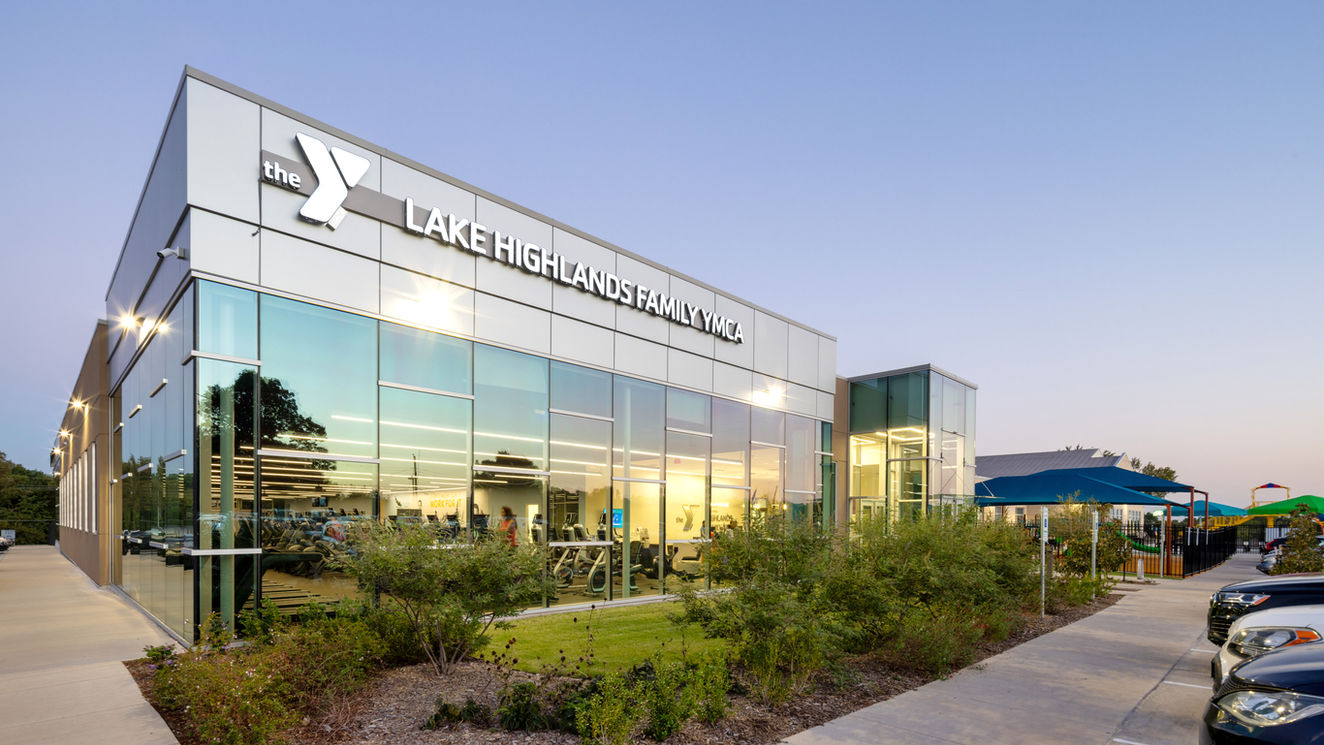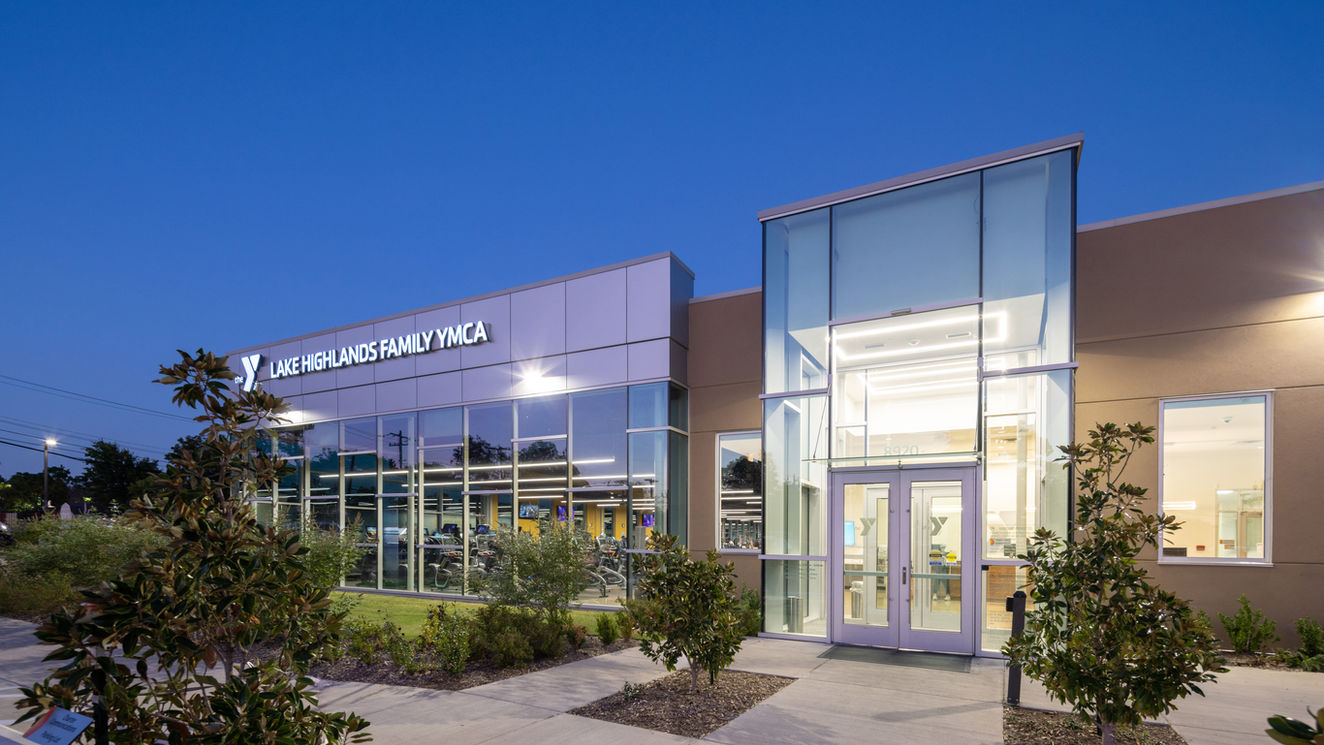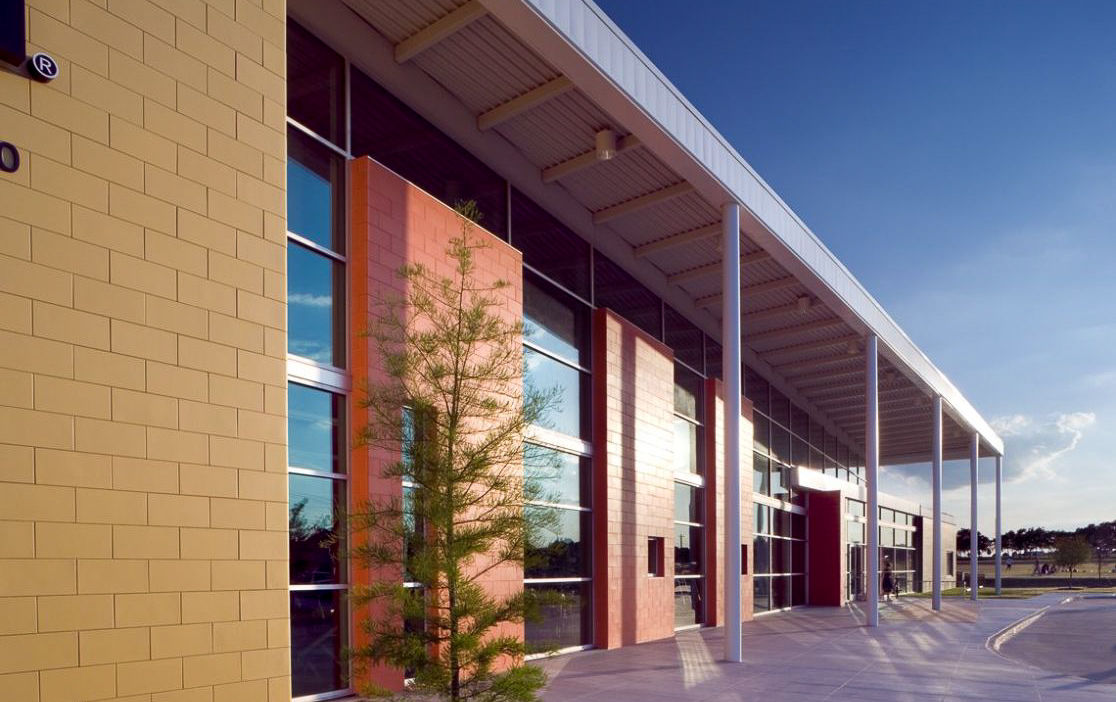LAKE HIGHLANDS YMCA,
Dallas, Texas, 2023
The Lake Highlands YMCA has been voted as Best Gym by the readers of the Dallas Observer. Our goal with this project was to create a community space that everyone would enjoy, and it’s incredibly rewarding to see that vision recognized.
In 2022, construction commenced on a 15,000 sq ft addition aimed at enhancing the facility. These improvements included a dedicated space for fitness equipment, two new group exercise rooms, a comfortable lounge, and a versatile community room. This new addition seamlessly complements the existing 20,000 sq ft facility, which has been serving the community for 22 years and includes a gymnasium and a natatorium.
The project also addressed the growing demand for parking by increasing capacity by 68%, expanding from 122 to 205 parking spaces. Additional upgrades included a new playground for children, an expanded childcare room, and a state-of-the-art cycling area designed for 25 bicycles. The expansion also features a new administrative office suite and updated facilities in the basketball gym and locker rooms.
MOODY YMCA,
University Park TX, 2016
The Moody Family YMCA is a joint venture between the YMCA of Metropolitan Dallas and the Ashford Rise School. The building sits on acres donated by the Hoblitzelle Family and replaced the historic George Dahl 28,000 sq ft facility constructed in 1952. The 58,500 sq ft facility has a full gymnasium, health & wellness center, group exercise rooms, indoor cycling studio, 25-yard lap pool, instructional pool, locker rooms, Hodges Hall community room, sports fields, and an underground parking garage with 300+ parking spaces. The Rise program includes 6 classrooms, breakrooms, and offices. The landscaping contains Native and adaptive plants to north Texas throughout the site.
*Project completed under the direction of Scott Sower as Principal in Charge while at GFF Architects.
JOSHUA COMMUNITY YMCA, Joshua Texas, 2014
The Joshua Family YMCA was a public-private partnership between with Metropolitan YMCA of Fort Worth and the City of Joshua. The city provided the transit-oriented site, slated for a future light rail stop and park and ride. This was an economic structure with fitness, group exercise, childcare, and a teen center with an outdoor zero-entry pool with children’s play elements.
*Project completed under the direction of Scott Sower as Principal in Charge while at GFF Architects.
RUSSELL CREEK YMCA,
Plano Texas, 2013
*Project completed under the direction of Scott Sower as Principal in Charge while at GFF Architects.





















































































